Designed with Indigenous principles in mind, the new Dawes Road Library and Community Hub will promote knowledge sharing, create a sense of place in the community and incorporate sustainable elements.
Architects Perkins&Will and Smoke Architecture designed the three-storey, 26,300-square-foot building which will replace the existing library on Dawes Road in Toronto.
The client, the Toronto Public Library, is redeveloping the facility with the goal of incorporating enhanced library services and a new community hub operated by the City of Toronto’s Social Development, Finance and Administration Division. The project is expected to be completed in 2025.
“In the call for proposals, they were looking to up two things: to really specifically address their commitment to the Truth and Reconciliation Commission’s recommendations and then to climate action with a proposal for a net-zero carbon building,” Andrew Frontini, design principal and design director with Perkins&Will, told the Daily Commercial News.
The firm and Smoke Architecture worked collaboratively throughout the entire process to come up with the unique design.
The façade is inspired by an Indigenous star blanket, which according to the Smoke Architecture website, “wraps the attention and support of our communities and ancestors around those doing excellent work that benefits the community. Here, it honours knowledge sharing between peoples…It clearly signals that this is a safe place for us to come to gather, share, and promote knowledge.”
To capture the flowing, organic shape of the blanket, the architects met with Indigenous groups and community members and they wrapped a felt blanket over a scale model before processing it through parametric design technology.
“We collaborated as a design assist with Zahner Metals out of Kansas City,” said Frontini. “They agreed to help us arrive at a really good, detailed costing for this unique envelope.”
“We reached out to them and they helped us really rationalize the cladding to minimize the number of one off components and make it as modular as possible and cut costs.”
The design includes complex curves at the front of the building that will be created using modular construction.
At the heart of the building is a new roundhouse, a circular gathering room that will host ceremonies for Indigenous communities and become a central space for knowledge sharing. The hub will also feature a makerspace, community kitchen, an outdoor courtyard and shelter space and a rooftop garden. Inside the library columned floor levels were incorporated as a nod to the Haudenosaunee longhouse.
The building itself is located in a part of the city that has a mixed fabric, Frontini noted.
“It has a mix of single-family houses and quite large ‘50s and ‘60s apartment towers which are home to a lot of new Canadians,” he said. “It’s not a very tightly knit neighbourhood with a really clear identity. It’s a bit looking for investment and improvements in its public realm, so the library has the opportunity to be an important piece of public infrastructure and a placemaking piece.”
Taylor Creek Ravine is located near the site and has been the home of the Haudenosaunee people going back millennia.
“We wanted to take advantage of the fact that the building was going to be on three levels and explore this idea of a journey of learning that would connect you to nature and to connect to the history of the ravine,” said Frontini.
The project is currently in the latter part of the approvals stage. The team will be seeking permits soon with the hope to start construction by late summer 2023. The property currently houses the existing library with a two-storey condo on top.
“It will be demolished and a new three-storey building will go in its place,” Frontini said. “The condos have been vacant for some time.
“There are some structural integrity problems with the building and the library is very undersized.”
The scope of work includes the building proper and the remediation and creation of a new public realm at Dawes Road and Chapman Avenue. The building is a steel structure with composite steel and concrete floor slabs.
“We’ll be framing the exterior walls with steel stud and a rainscreen,” said Frontini. “The exterior envelope, the ‘blanket,’ is a zinc shingle cladding and then there will be elements of curtain wall glazing. We have about 35 per cent glazing. It’s quite a lot of solid envelope, just because it’s a high performance building.”
In terms of sustainability, the building is targeting net-zero operational carbon. The goal is to meet Toronto Green Standard Tier 2 and the �°������ϲʿ������2023 Green Building Council Zero Carbon Building – Design certification.
“We’re doing a lot with stormwater and water management on the site, creating a permeable surface, reintroducing native planting and we have the green roof component,” Frontini said. “We have a large PV array on the roof and the heating cooling system is through an air source heat pump and the building is fully electrified.”
Follow the author on Twitter @DCN_Angela


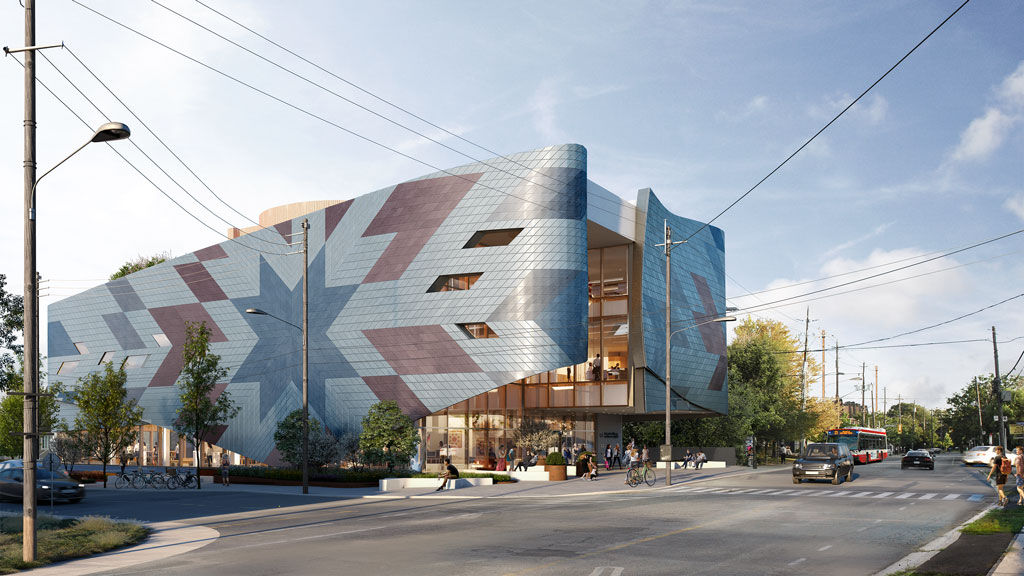
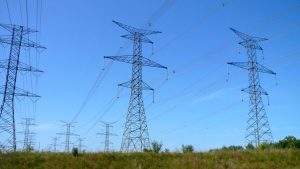
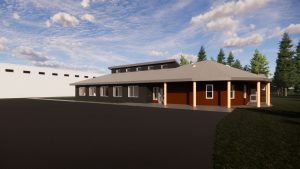


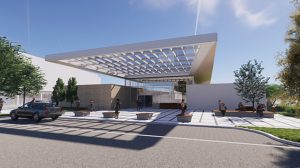
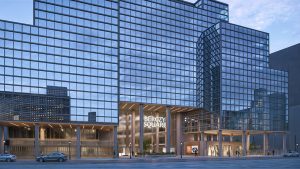

Recent Comments
comments for this post are closed